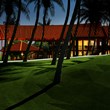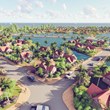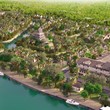Edenia Resort & Spa is developed by Blue Sea Tourism Joint Stock Company, is a 5-star luxury resort project located on the coastal of Bung Rieng commune, Xuyen Moc district, Ba Ria - Vung Tau province. With the nearly 1km long high-value coastal space of the Ho Tram area the design appreciates the idea of honoring the natural scenery and beauty of the area, along with creativity, brings it to a new level of quality and luxury...is essential.
The master plan and architectural design made by OasisConcept Architecture Company have responded to this vision, with the proposal of a high-class resort complex including: a 8-storey hotel with more than 150 rooms, 3 restaurants with more than 600 seats, a luxury spa area nearly 5000m2 and 216 villas distributed into two groups with 10 small clusters.
Inspired by the legends of Mediterranean civilizations such as the Garden of Eden, the Hanging Gardens of Babylon ..., the main design idea is to create a "Garden of Edenia" where people can find the Romantic and poetic European scenery only in legends, all will be recreated in architectural works, landscaped gardens with the appearance of classical European styles.
The highlight of the project is the central landscape axis, combined with two hotel and restaurant to form the heart of Edenia.
The hotel is located on a 13m high hill, one side facing the forest, one side facing the sea so as the rooms have been granted wide views and more than 60% of the rooms see the ocean. The design also recreates the story from the legend of the Hanging Gardens of Babylon with soft arches and terraced gardens at diffirent heights. The huge and properly scaled main hall allows visitors could see the sky and sea, soak up the romantic nature within the first step into the grand space. A special feature of the design is the 40m high scallop tower located in the middle of the hotel, which will be the Skybar area accommodated the most beautiful 360-degree views in entire the area.
From the hotel overlooking, at the end of the landscape axis is the restaurant in the ancient Roman arena style. The restaurant is located at an altitude of 3.5m, with three-sided views facing the sea. In particular, the building is designed half-submerged below the ground, as if protruding from the ground, to ensure the view of the hotel and the infinity pools are not obstructed. From the hotel, the restaurant will look like a floating stage, with the roof as a square and steps as an auditorium.
Next to the hotel is the Spa area. The main reception house and surrounding Spa huts weave between the forest and the lake. The spa is both secluded and adjacent to the natural forest, providing privacy and tranquility for relaxation and wellness.
Something new, diverse, and attractive at this resort in the Ho Tram area is the fact that 216 villas are organized into separate villages with different designs, reflecting the architectural features of different regions in Europe. A design that fuses indoor and outdoor experiences that combines modern technology while respecting the landscape and tropical climate.
Using the romantic element and maximizing the ocean view as the top criterion, the design uses soft and charming curves to create arches and pillars ... terrace and balcony openings are also maximized to enhance the vision. Besides, using natural materials such as wood, stone mixed with white walls to create a feeling of closeness, harmony with nature.
The space system is arranged according to the hierarchy, from grand public spaces to local common areas of each cluster, finally to private zones of each villa. The spaces are linked by a landscape system with undulating mountainous terrain, grass beds, lakes mixed with natural forests, multi-story infinity pools overlooking the sea. Imagining about gardens with small stages performing classical music, fountains, statue gardens, rose trusses, wall vines, red flower purple flower strips ... is just extremingly romantic.













