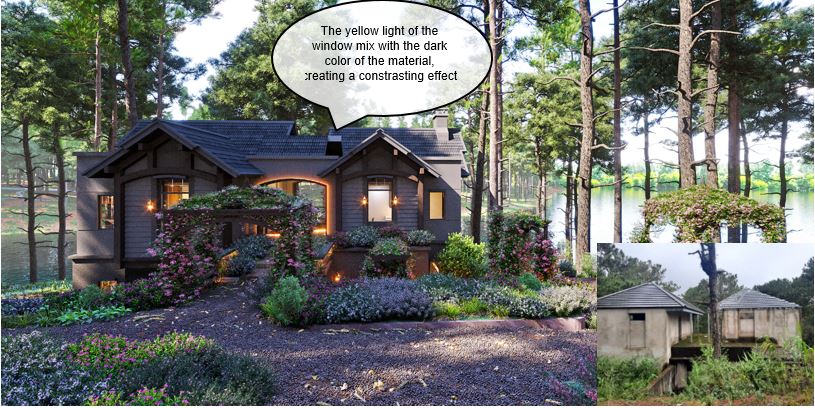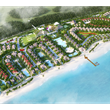HONG DUC SANATORIUM & RESORT
ABOUT THE SITE
Located on a small hill above Tuyen Lam Lake – one of most beautiful lakes in VietNam, about 5km south of from the sout Dalat the Hong Duc Resort like a jewel, hidden inside the pine forests, reflecting on the lake surface. Owning a wild, poetic and mysterious natural landscape like in fairy tales, The Resort is an amazing destination in Da Lat.
The formation of Da Lat derive from the desire to create a "Climate station" or a “Sanatorium Militaire” in Indochina. And the site inherits all the necessary and wonderful qualities of Da Lat to become a Sanatorium & Resort with: an altitude above 1500m, a cool and airy climate, a extremely special landscape quality and an easy access.
The resort property comprised of 37.33 hectares expected to become a luxury Sanatorium & Resort, including 35 villas, 3 hotels and public realms such as: healthcare center, conference center, restaurant, reception, lounge, inside swimming pool, kayak club,... help visitors come here not only for physical treatment but also for spiritual healing.
However, the original design did not full exploit the beauty of nature landscape of the site. The architecture is completely separate from the surrounding natural landscape, giving a boring impression. The functions are arranged discretely, not enough to meet the needs of visitors, and not up to the expectations and quality of a 5-star resort
OUR MISSION
NOasisConcept's mission is to renovate and give the unfinished villas a new breath and tell a new story for the site. The new design creates harmony between architecture and beautifull natural landscape, bring new values of class and luxury and create a new concept for a resort and sanatorium. It is a big challenge for us.
Following the mission, inheriting and promoting the spirit of DaLat’s history, OasisConcept proposes a new design for a luxury sanatorium & resort with the most authentic core values only in Da Lat (Authentic core values).
With the desire to bring visitors the best experience.
HOW WE DO
1. Diversifing the services and facilities based on the main concept: sanatorium and resort.
Based on the established strategies, the new master plan adjustment by OasisConcept helps restructure the functions more logically with two main subdivisions focusing on the most core values. The architectural renovation, layout, and redesign of 35 villas and 3 hotel clusters diversify the product offerings. Public areas such as the reception, lounge, yacht club, restaurant, management office, and tennis courts are reorganized with more suitable scale and location, taking advantage of the terrain and natural landscape. Additional amenities such as a spa, conference center, indoor swimming pool, spiritual house, guard house, dining hall, and parking lot are incorporated to provide the highest level of comfort for guests, meeting international 5-star hotel standards.
Zonning
Master Plan
2. Changing The architecture in harmony with the climate and surrounding landscape.
The Architecture of 18 existing villas are renovated in harmony with the surrounding natural landscape by changing the roof structure, make it adapt to the climate and surrounding landscape, reducing the unused corridor area, changing the facade architecture, bringing a new look and vitality to the existing architecture without changing GBA parameters.
Using the glass doors, window to maximize the view to through the forest to lake.
Using yellow light mix with dark color of material, creating a contrasting effect between the warmth of the indoor space and coldness of the surrounding landscape.
.jpg)
Before

After

The overall perspective of resort before finishing

The overall perspective of resort after finishing
3. Making place based on respecting & connecting the natural landscape.
One of our design principles is based on respecting the natural landscape, minimizing the cutting of existing pine trees. The villas are located on the hillsides, hidden under the pine trees, creating harmonious scenes between architecture and nature, poetic and mysterious like in fairy tales.

The villas are concealed beneath the canopy of pines, reflecting on the surface of Tuyen Lam Lake

.jpg)
Hotel is blends in landscape, like in fairy tales
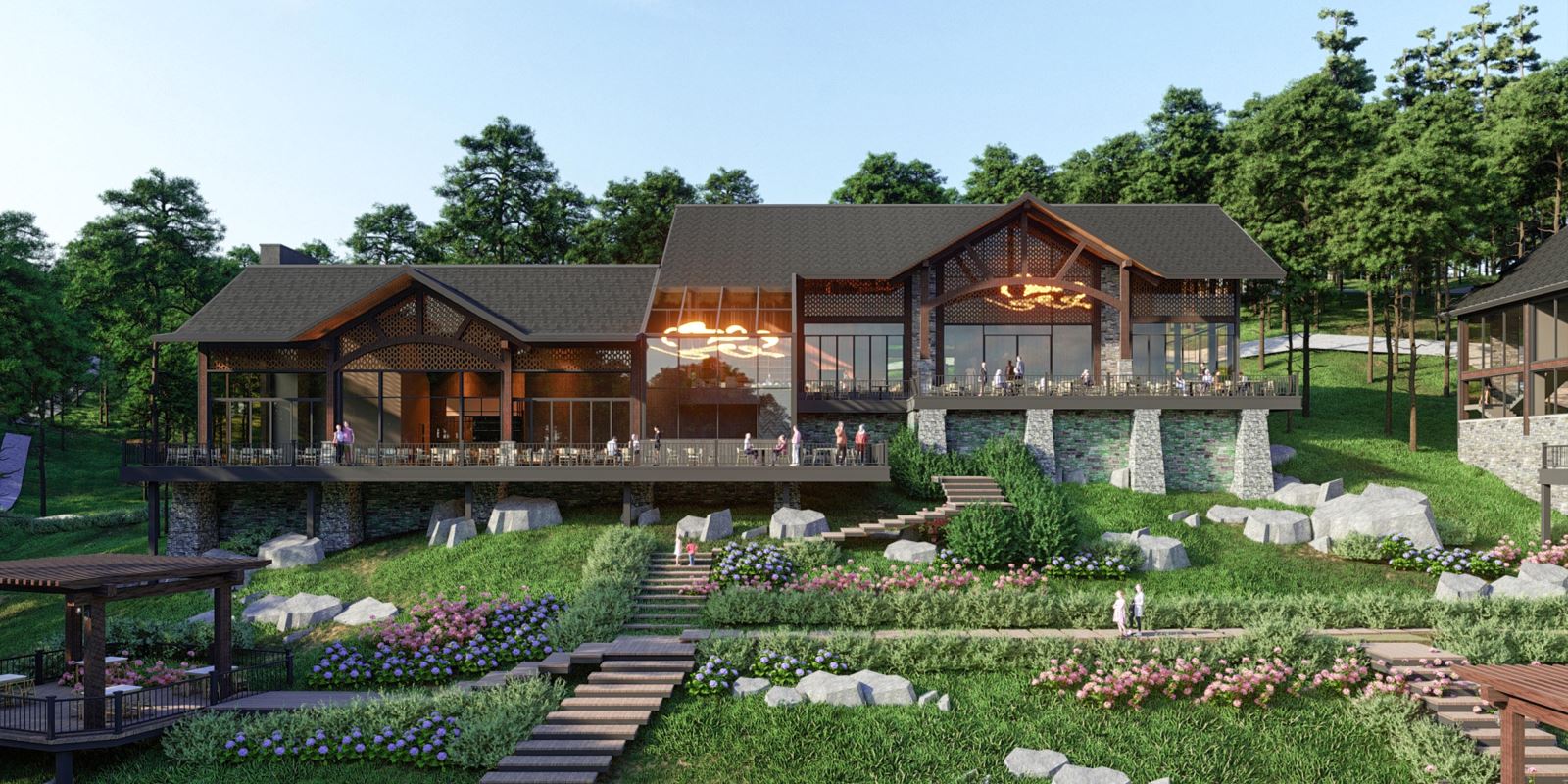
The restaurant is 2-storey located along the side of the hill. The dining room space is devided into “big dining rooms in the forest houses”.


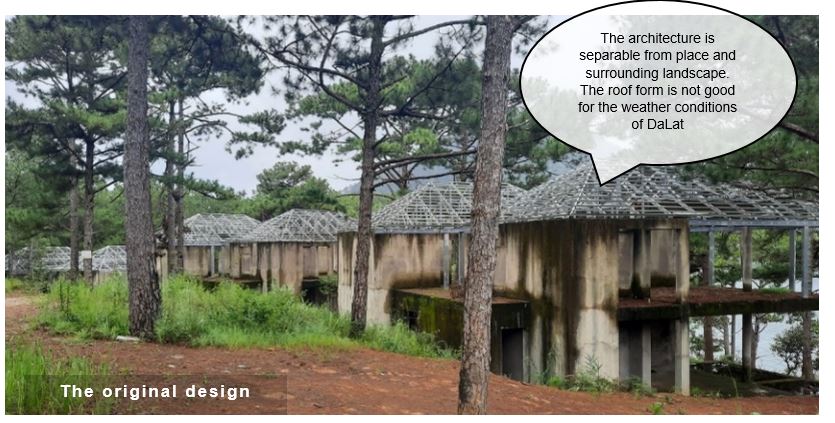
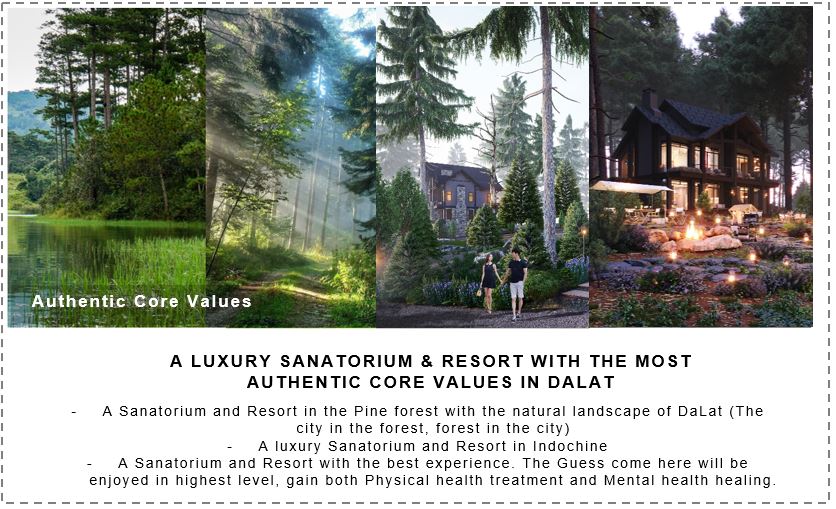
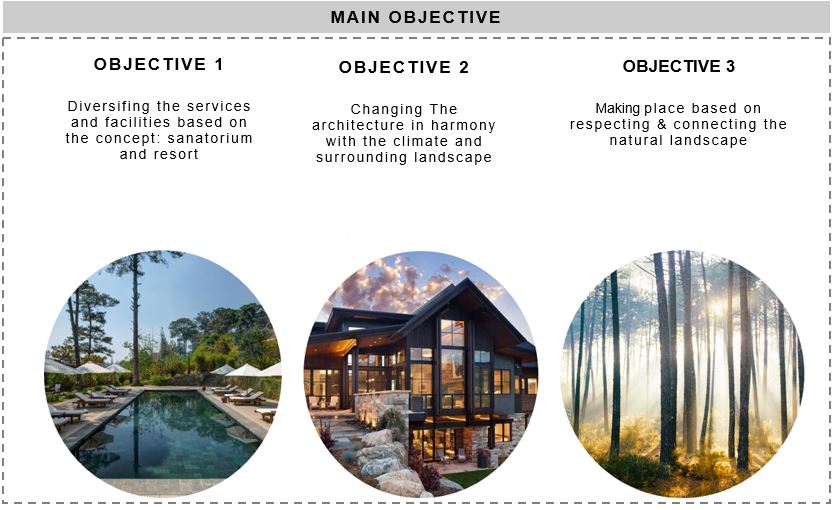
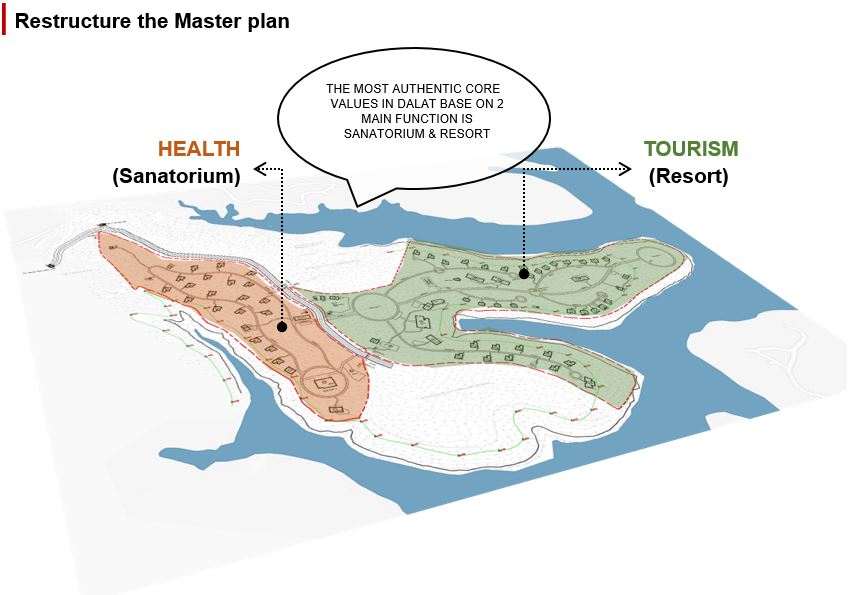
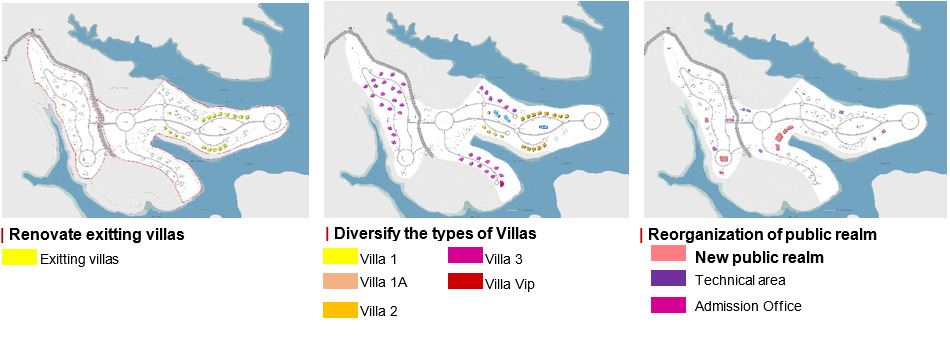
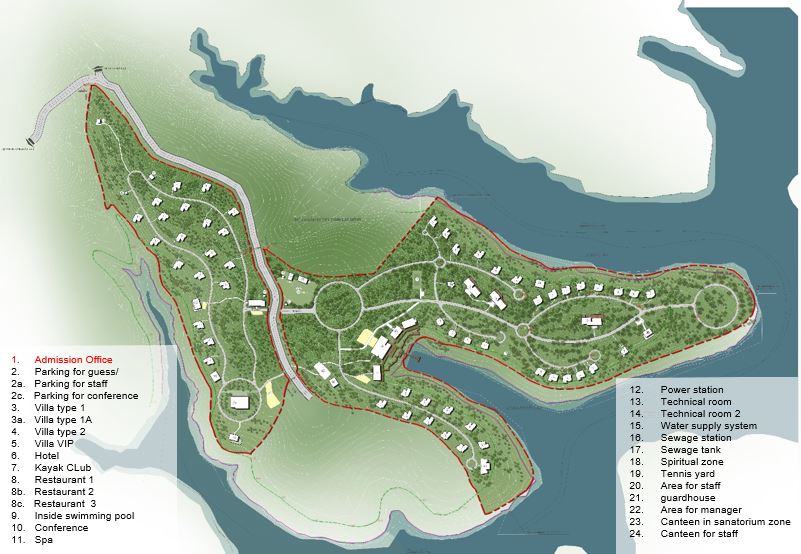
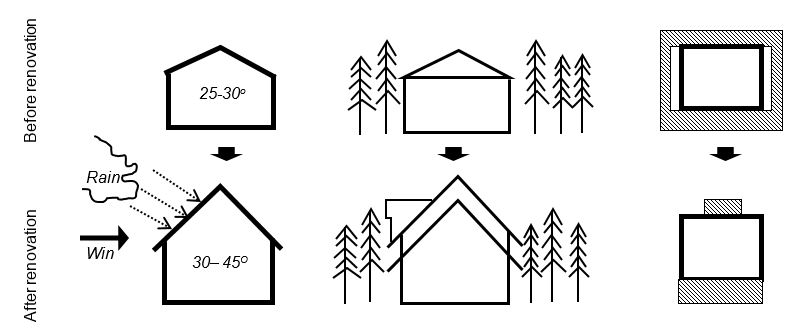
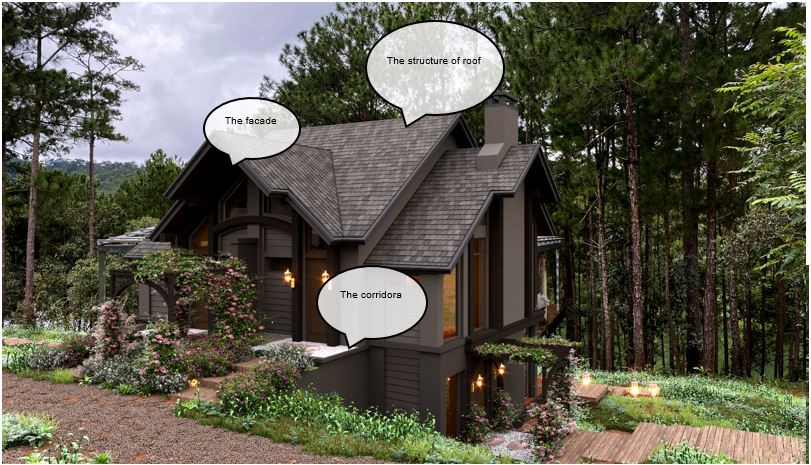
.JPG)
